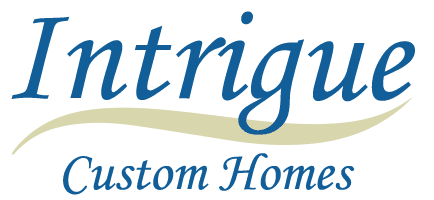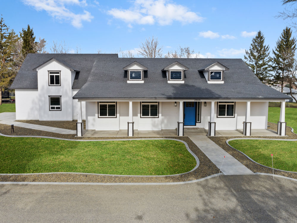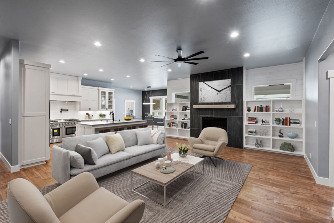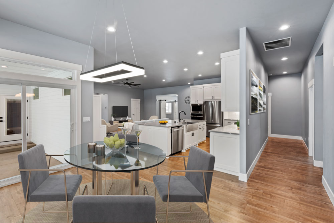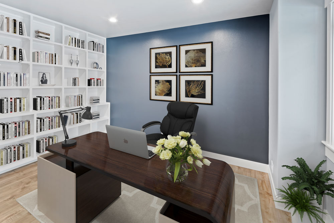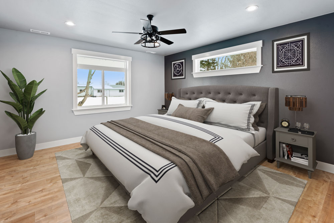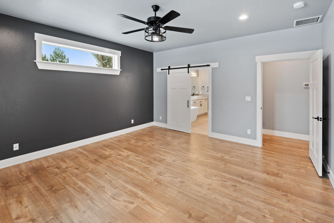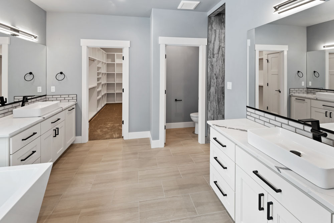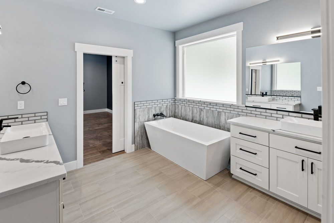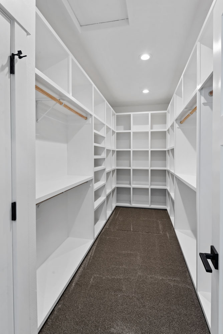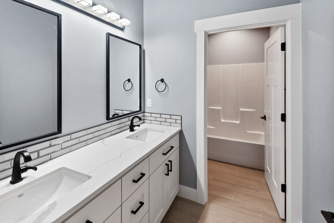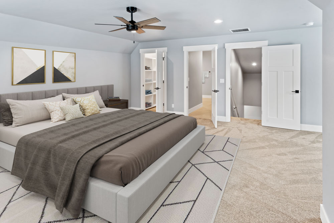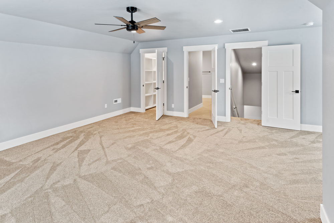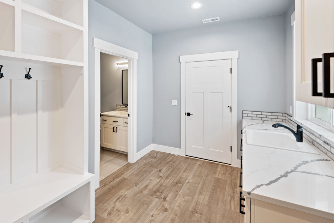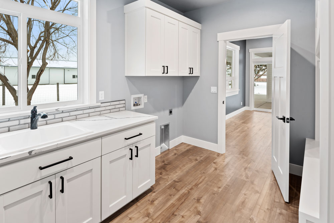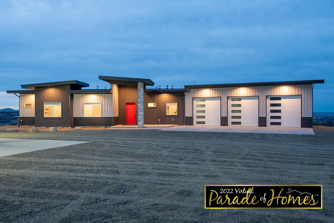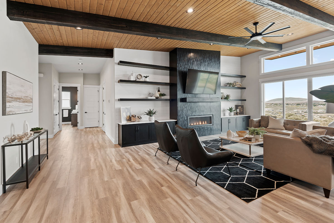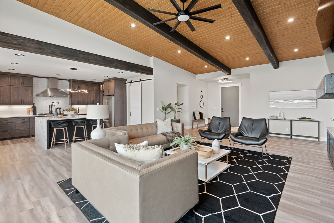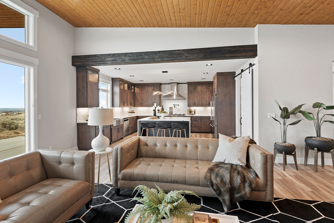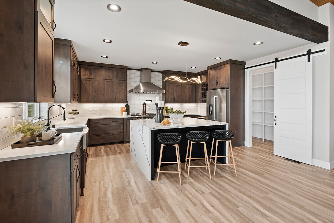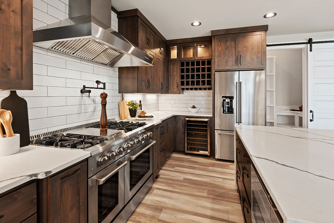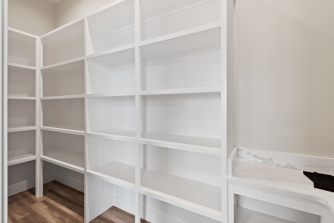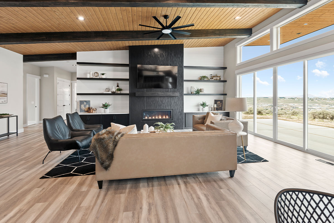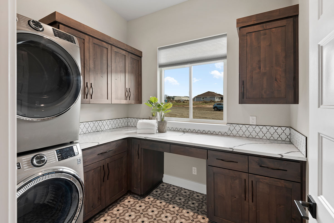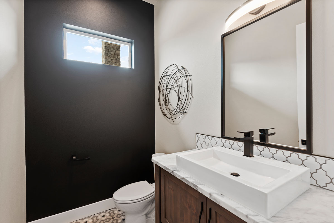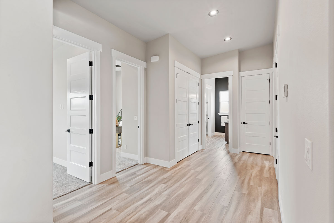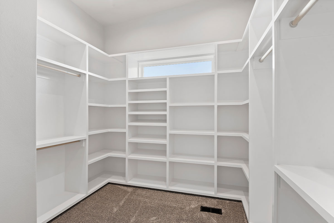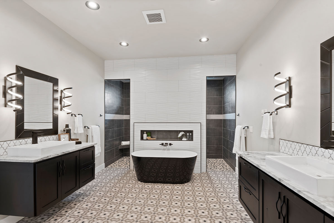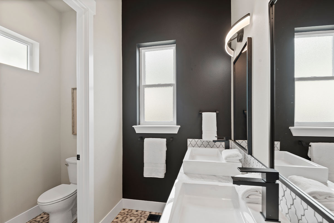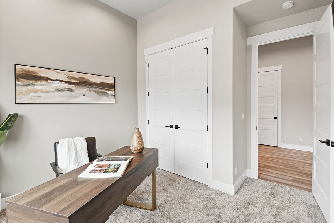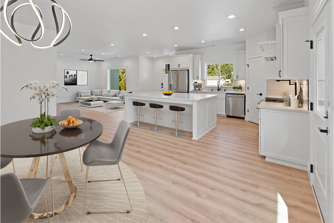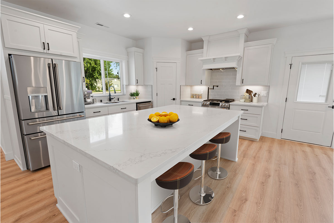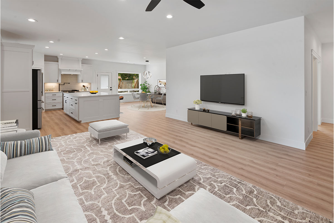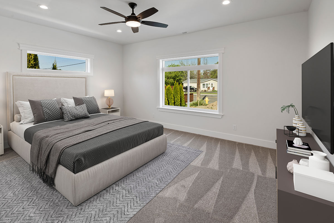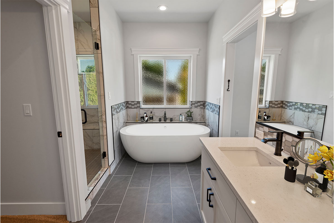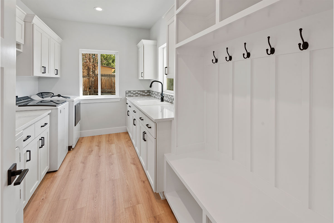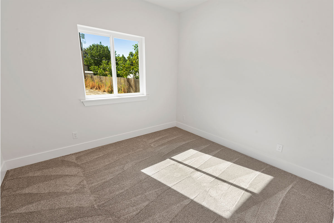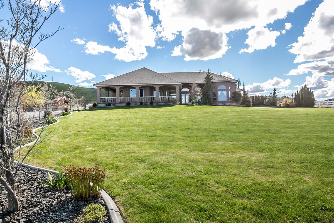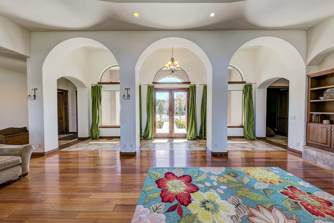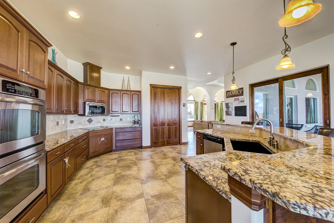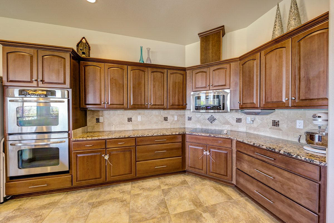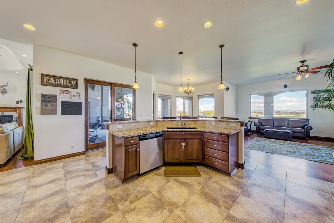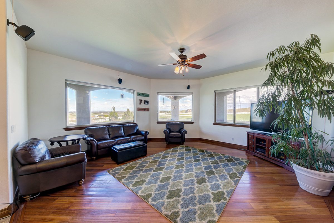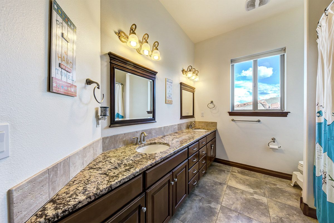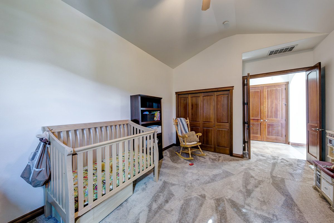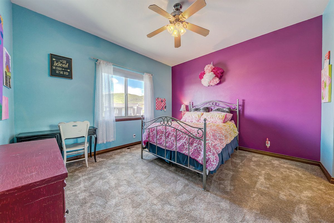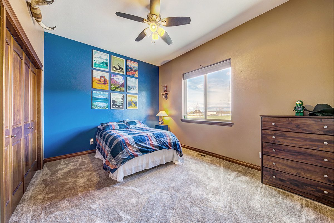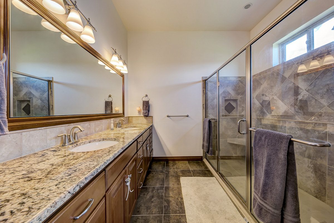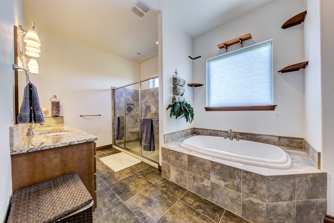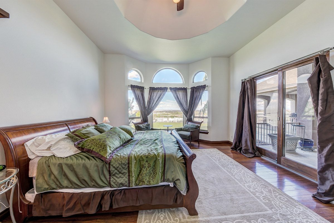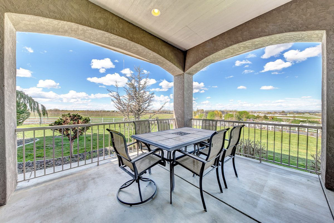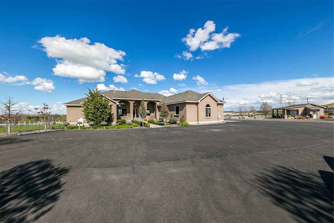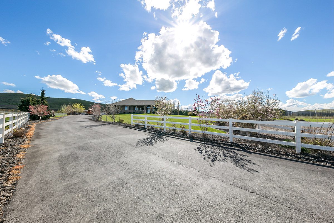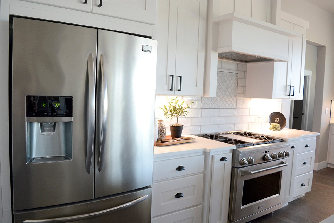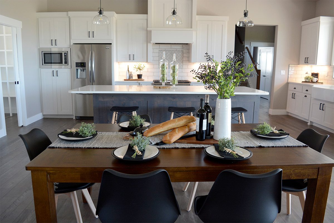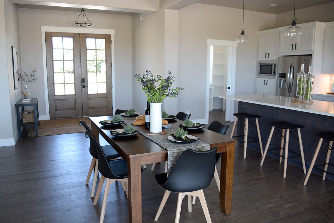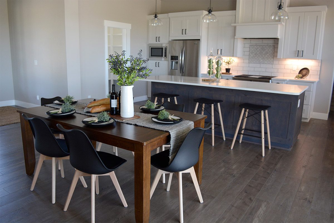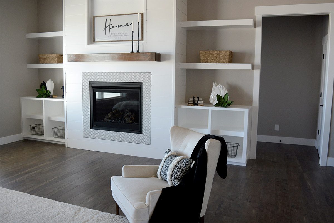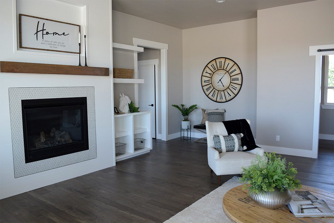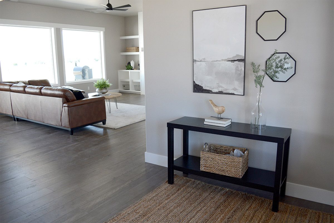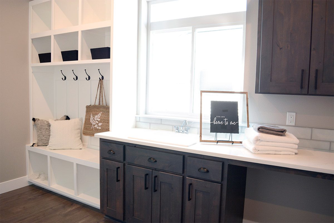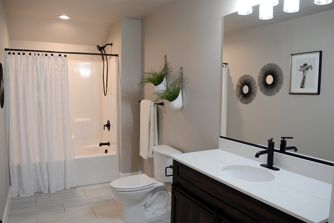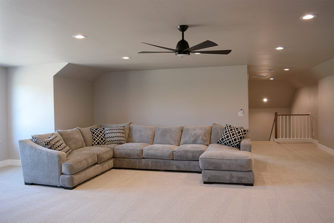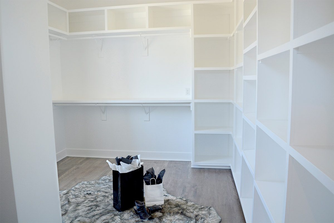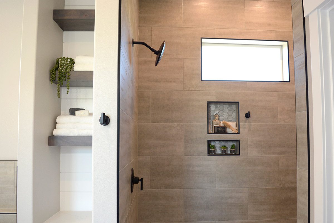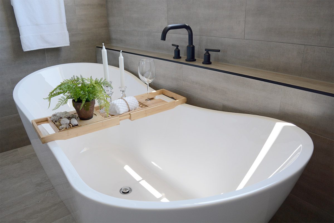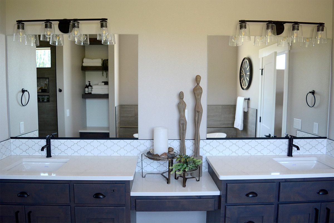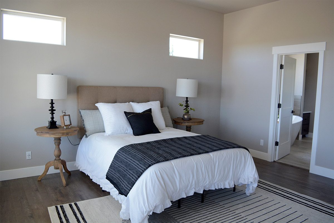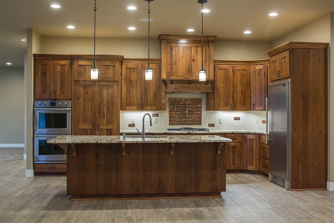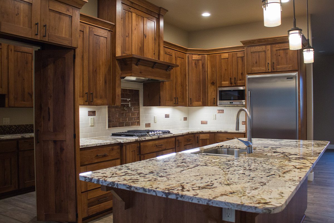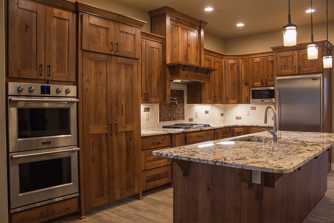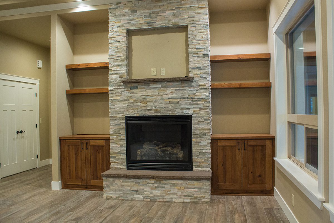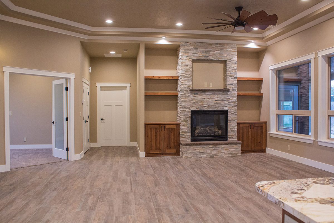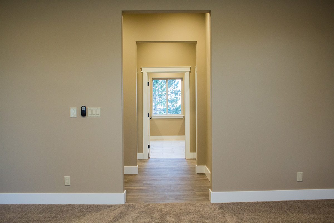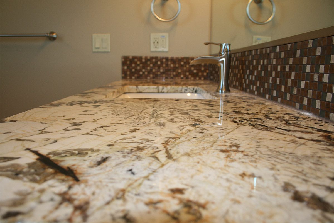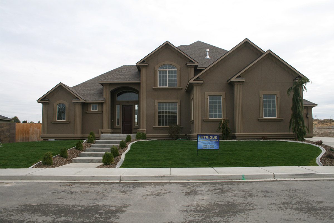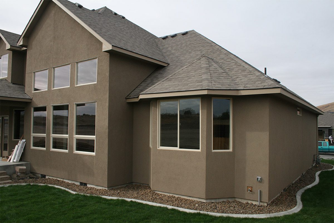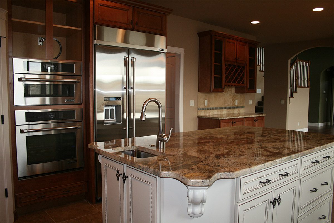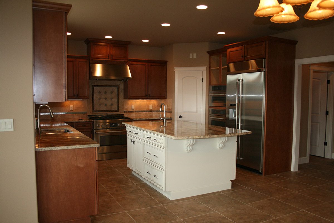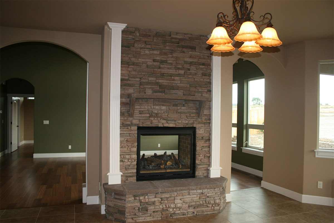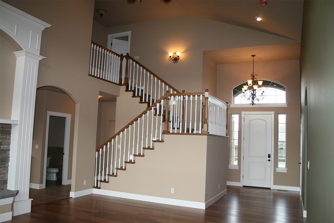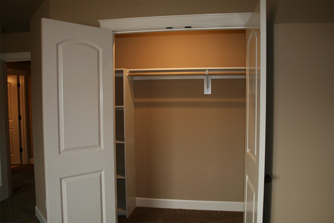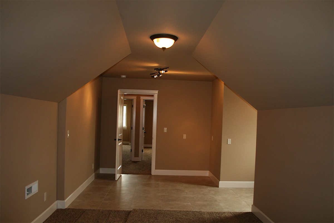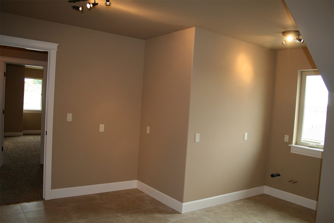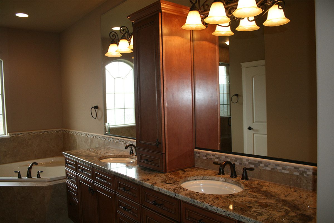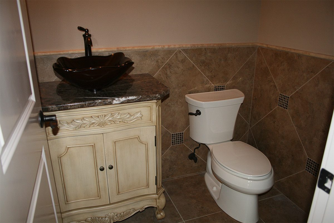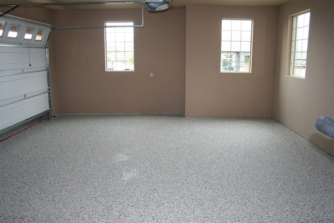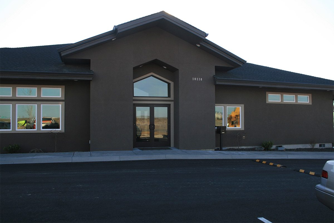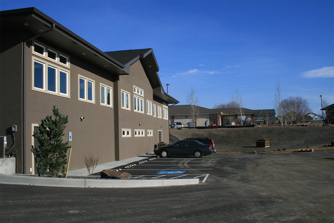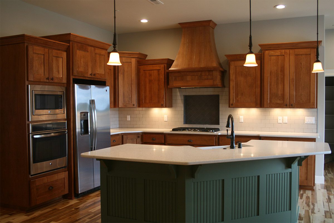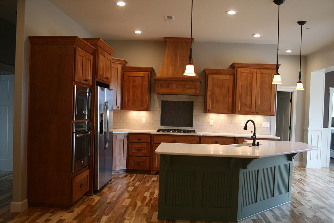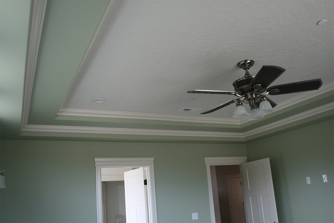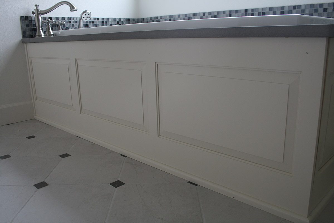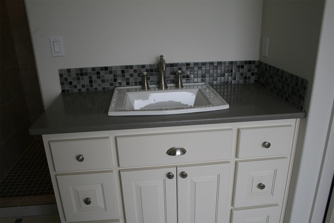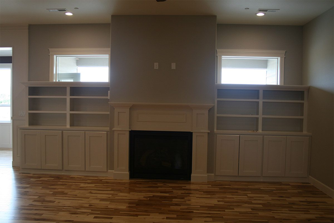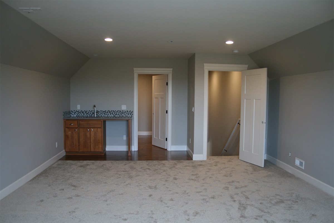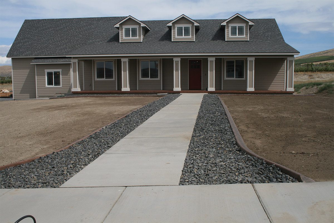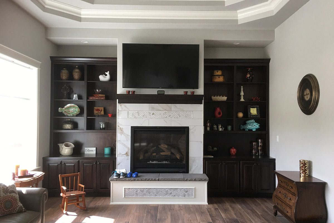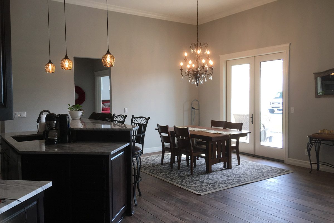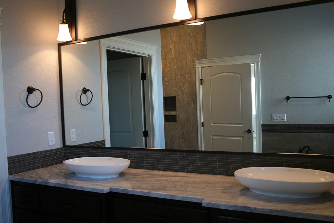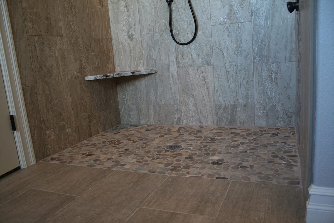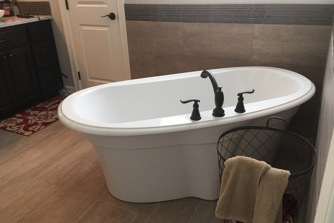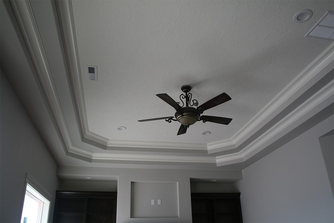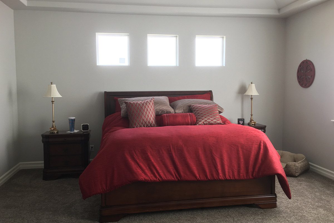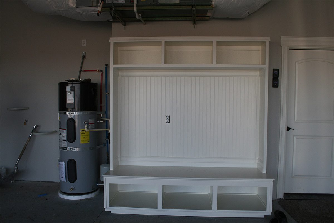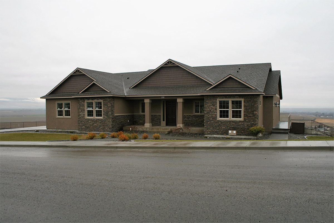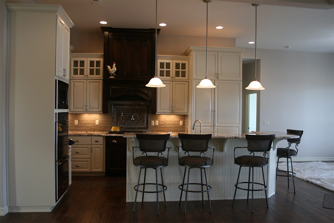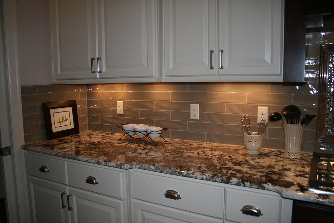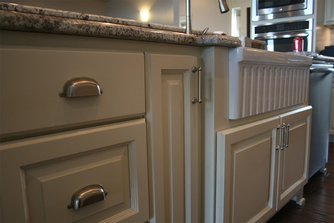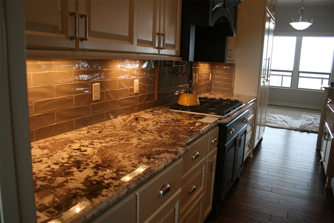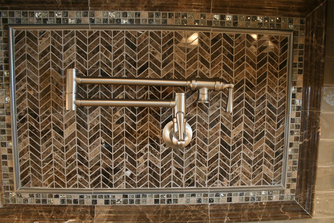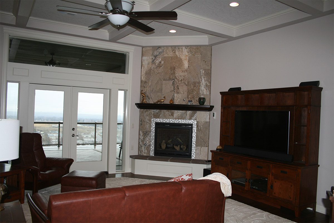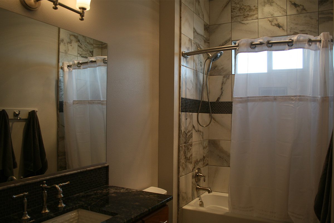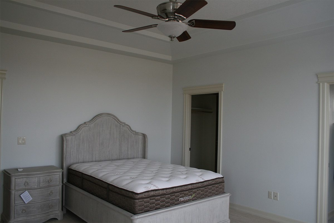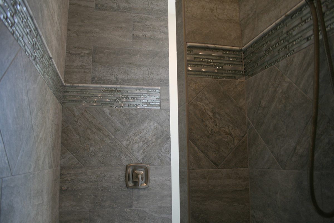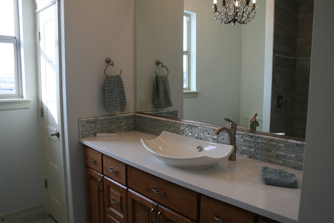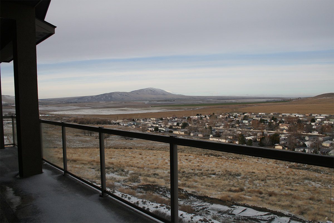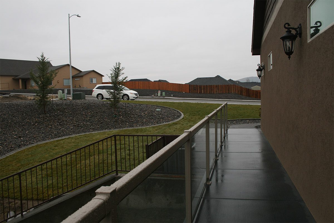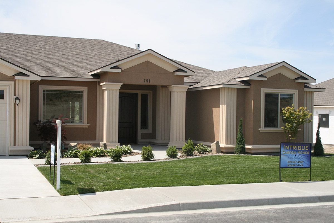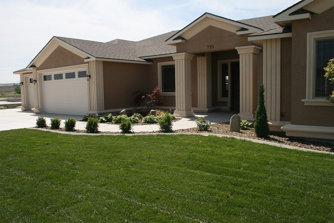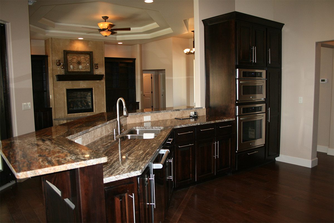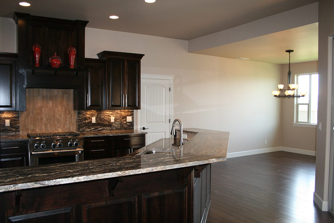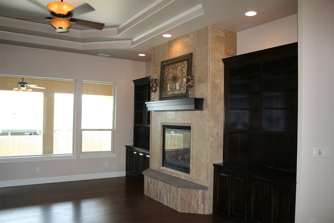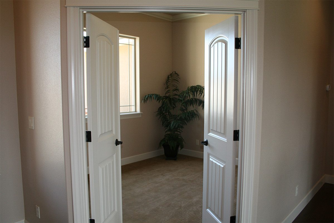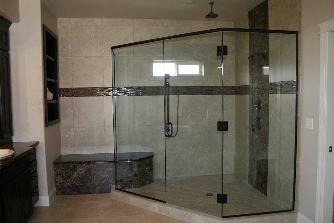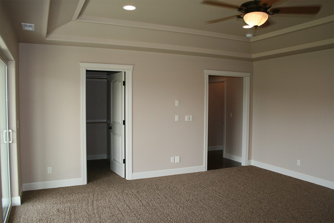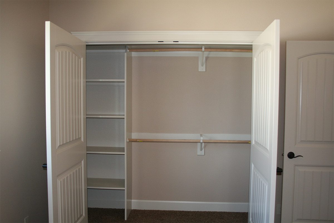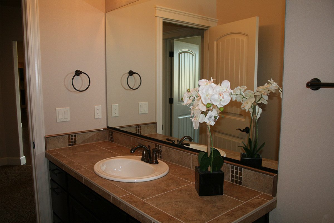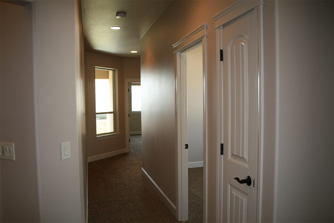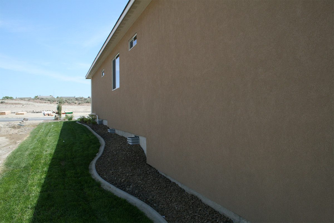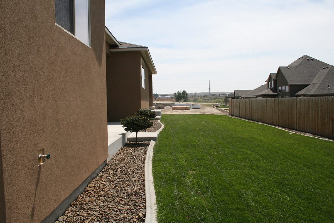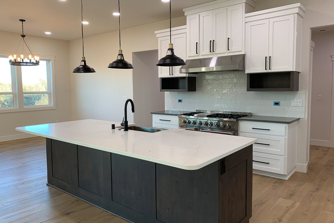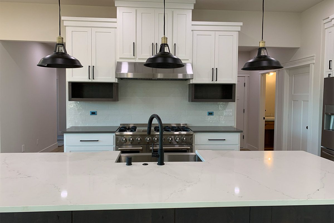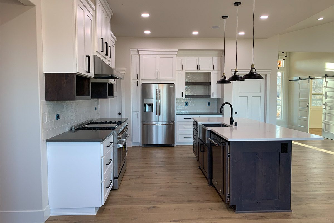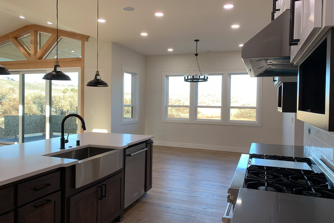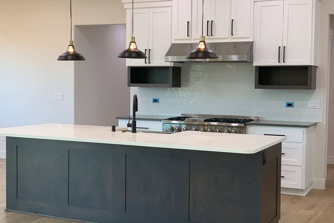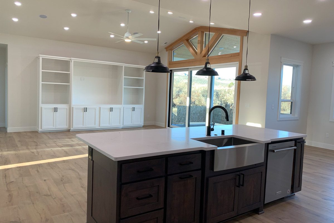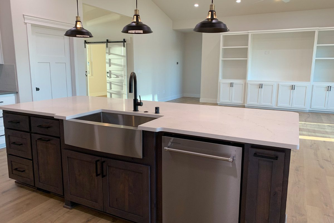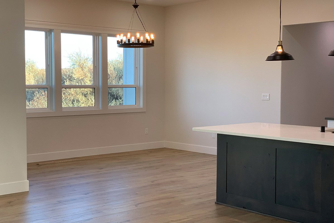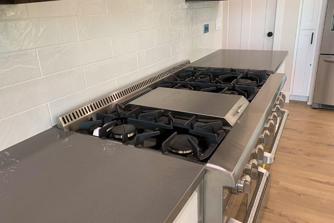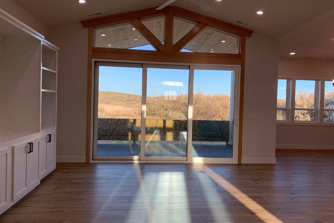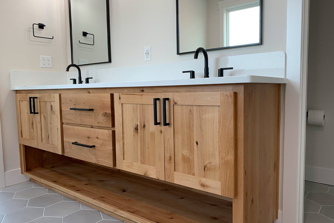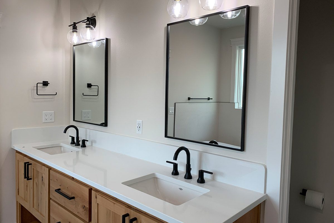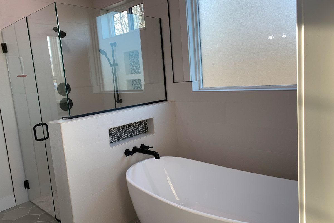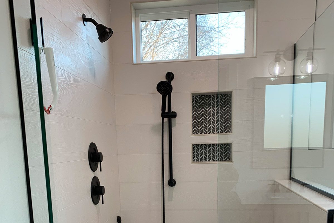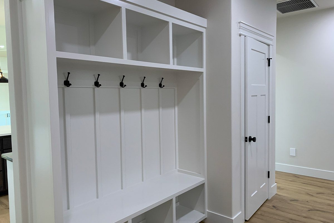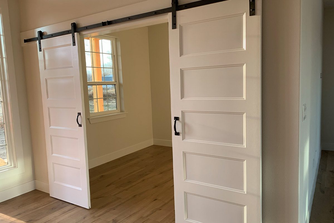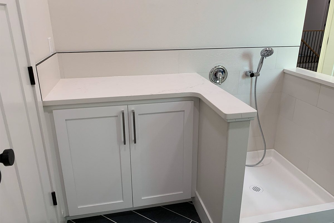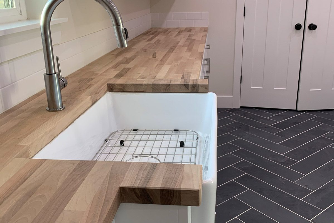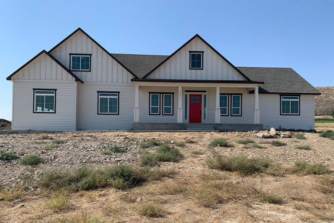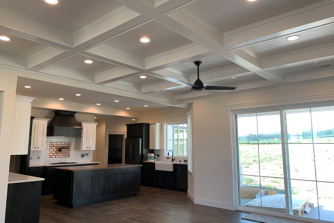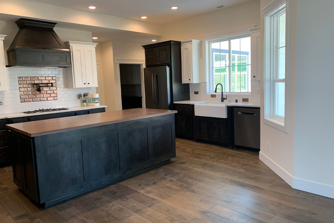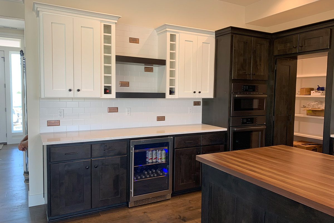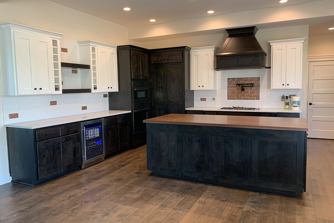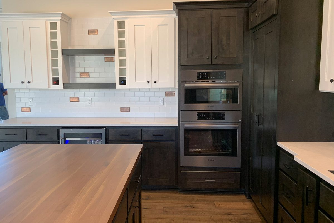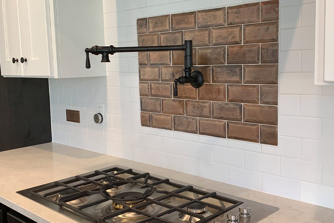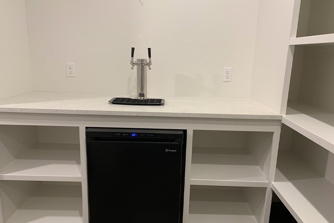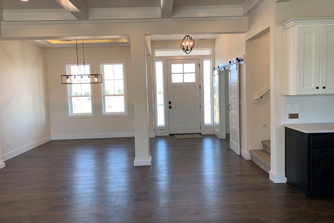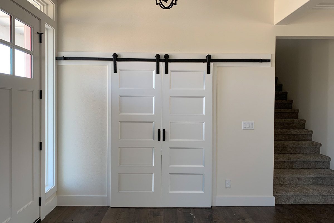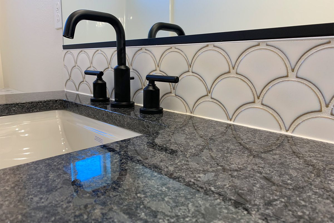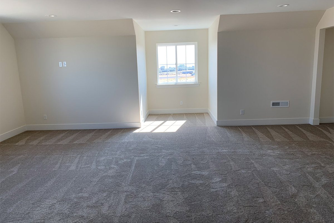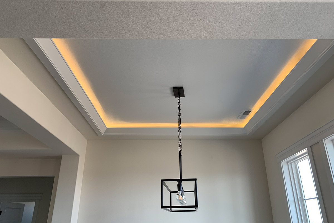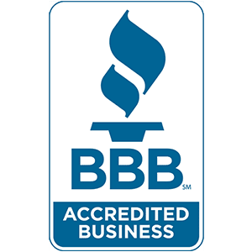The Farmhouse
This home features an open modern farmhouse-style plan with plush amenities. The main living area is a wonderful place to entertain with a custom-styled fireplace including a mantle and built-in bookshelves. The farmhouse style kitchen features custom cabinetry, granite countertops, a large island with a farmhouse sink, and appliances including a 48" six burner gas range with double ovens, plus in-wall electric oven, built-in microwave, dishwasher, refrigerator, and pot filler over the range. Just off the kitchen is a convenient pantry with built-in shelving. Next to the kitchen is a large mudroom/laundry room that extends the custom cabinetry for a fully functional and organized space. Up next is the master bedroom suite that features a bathroom with dual vanities, a walk-in shower, a garden tub, and a generously sized custom closet. The home also includes two additional bedrooms on the main floor, each with window seating and custom walk-in closets. The upstairs bedroom suite includes a full bathroom and walk-in closet. The home has an attached double car garage.
3,146
Square Feet
4
Bedrooms
3.5
Bathrooms
2
Car Garage
Skyview House
This modern-style home features an open spacious floor plan. The kitchen, Livingroom & dining room flow out to the covered deck for a panoramic view of the Tri-Cities. The large kitchen with a walk-in pantry, granite waterfall-style island, and beautiful custom cabinets flow perfectly into the great room which is warmed by a stunning metal accent wall with a fireplace. Also, the beautiful master suite which features a lovely garden tub, an oversized shower has two entries with multitude of functions for the spa type feeling, also large custom walk-in closet with a space for everything. This home has huge picture windows to capture the stunning view.
2,792
Square Feet
3
Bedrooms
2.5
Bathrooms
3
Car Garage
The Rosewood House
This stunning custom home has an open light and airy feel. The Kitchen with its large granite island, great room, and dining room open to create a huge area for entertaining and family gathering. The laundry room accommodates two washers & two dryers perfect for a large family. The Master suite has a large walk-in closet, beautiful garden tub, double vanity, and oversized walk-in shower. Large windows stream light to every corner and provide a great view. Truly a beautiful home.
The Hawktree House
This home features an open floor plan, a beautiful master suite with large bathroom and his and her walk-in closets. The kitchen and bathrooms feature custom cabinets and granite counter tops. A large wrap-around covered deck offers an amazing view and outdoor entertaining space.
3,400
Square Feet
3
Bedrooms
3
Bathrooms
3
Car Garage
The Orchard House
This beautiful modern farmhouse offers an open and relaxed living space with many upgraded finishes. With an chef's kitchen, oversized media room, luxurious bathrooms, and custom storage options throughout the home, this custom home is the epitome of style and function.
3,547
Square Feet
2
Floors
3
Bedrooms
3
Bathrooms
The Huntwood House
In addition to an open floor plan, this home boasts a hidden pantry with a prep sink, granite counter, and additional space for storage and appliances. The home also features a custom three-car garage that can accommodate a large RV and also features an auto lift and engine hoist.
2,800
Square Feet
4
Bedrooms
4
Bathrooms
3
Car Garage
The Springfield House
When you walk into this home, the grand entry opens directly into the great room, which features a beautiful custom stonework fireplace. The kitchen features a large island with wine rack and a walk-in pantry. The master suite features a large bathroom, jacuzzi tub, and walk-in closet. The patio offers plenty of space for entertaining.
3,100
Square Feet
3
Bedrooms
3
Bathrooms
3
Car Garage
The Office Suite
This project was a custom built office building designed to meet the needs of our clients. The building features a beautiful entryway, meeting room, storage, vaulted ceilings, and several offices—each with a view.
6,000
Square Feet
2
Floors
He answered our questions, offered suggestions, overcame obstacles, and kept us on budget. His attention to detail and craftsmanship made our CPA office a workplace with style.
— Baker & Giles, P.S.
The Overdale House
The first thing you notice about this home is the large front porch that extends the full width of the house. Inside, it has an open floor plan, with a custom office just off the entryway. The gorgeous master suite has a walk-in closet and a large master bathroom with jacuzzi soaking tub. A large bonus room offers a media/entertainment area, complete with a wet bar and bathroom.
2,800
Square Feet
3
Bedrooms
3
Bathrooms
3
Car Garage
The Oakland House
The entry to this home shines with stained glass supplied by the homeowners. French doors off the entry lead to a home office, while the great room with fireplace adjoins the kitchen and dining area. With a luxurious master suite and plenty of room to entertain, this home is a show-stopper.
3,000
Square Feet
2
Floors
3
Bedrooms
2
Bathrooms
Paul was excellent to work with. Although we had ideas and specific things we wanted in our new home, he was able to help us achieve our vision and make it even better than we had imagined.
— Homeowner
The Willowbrook House
The beautiful view from the grand entry leads to a gorgeous open floor plan. The home features a great room with a fireplace, a custom kitchen with island seating, and two large master suites with jacuzzi soaking tubs, walk-in closets, and extra storage. A sweeping stairway leads to the full daylight basement.
4,800
Square Feet
4
Bedrooms
4
Bathrooms
3
Car Garage
In the end, we have a beautiful, comfortable, high quality dream home we love and enjoy.
— Homeowner
The Evergreen House
The main entry to this home opens into the great room with fireplace and a beautiful kitchen, featuring a large island with granite countertops. French doors lead to the patio just off the kitchen and dining area. The large master suite features a walk-in closet, full glass surround shower, and jacuzzi tub. The laundry room offers plenty of counterspace and storage and features a deep utility sink.
2,700
Square Feet
3
Bedrooms
3
Bathrooms
3
Car Garage
The Meadows House
This modern farmhouse welcomes you with a massive timber beam entry and 12-foot ceilings. The floor plan is open—the kitchen and dining room flow together with the great room, which features a fireplace. A perfect home for pet lovers, the custom laundry room features a large tiled doggie shower. There is also a daylight basement that hosts two of the bedrooms and a bathroom, as well as a sliding glass door to the lower deck.
4,100
Square Feet
4
Bedrooms
4
Bathrooms
3
Car Garage
The Fairview House
Welcome to this beautiful farmhouse, which opens to a large open floor plan and stunning coffered ceilings. The custom kitchen features a large island with granite countertops and gorgeous finishes. The master suite is complete with a luxury spa bathroom and custom cabinets.
2,800
Square Feet
4
Bedrooms
4
Bathrooms
3
Car Garage
